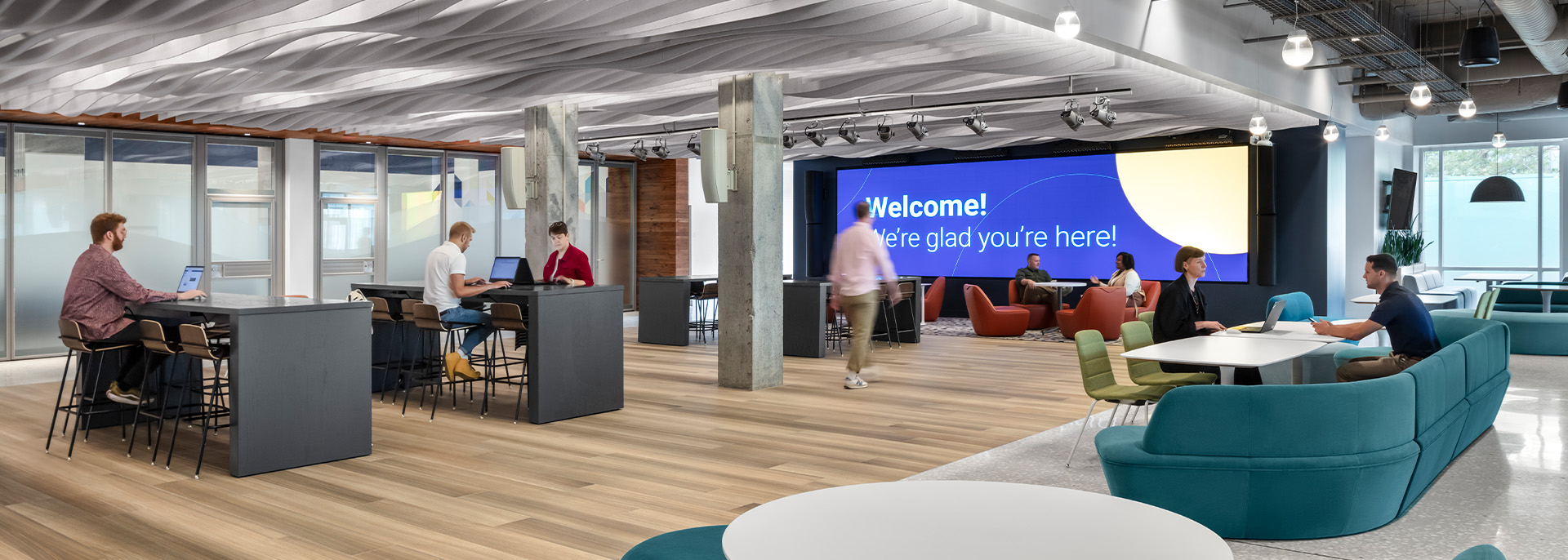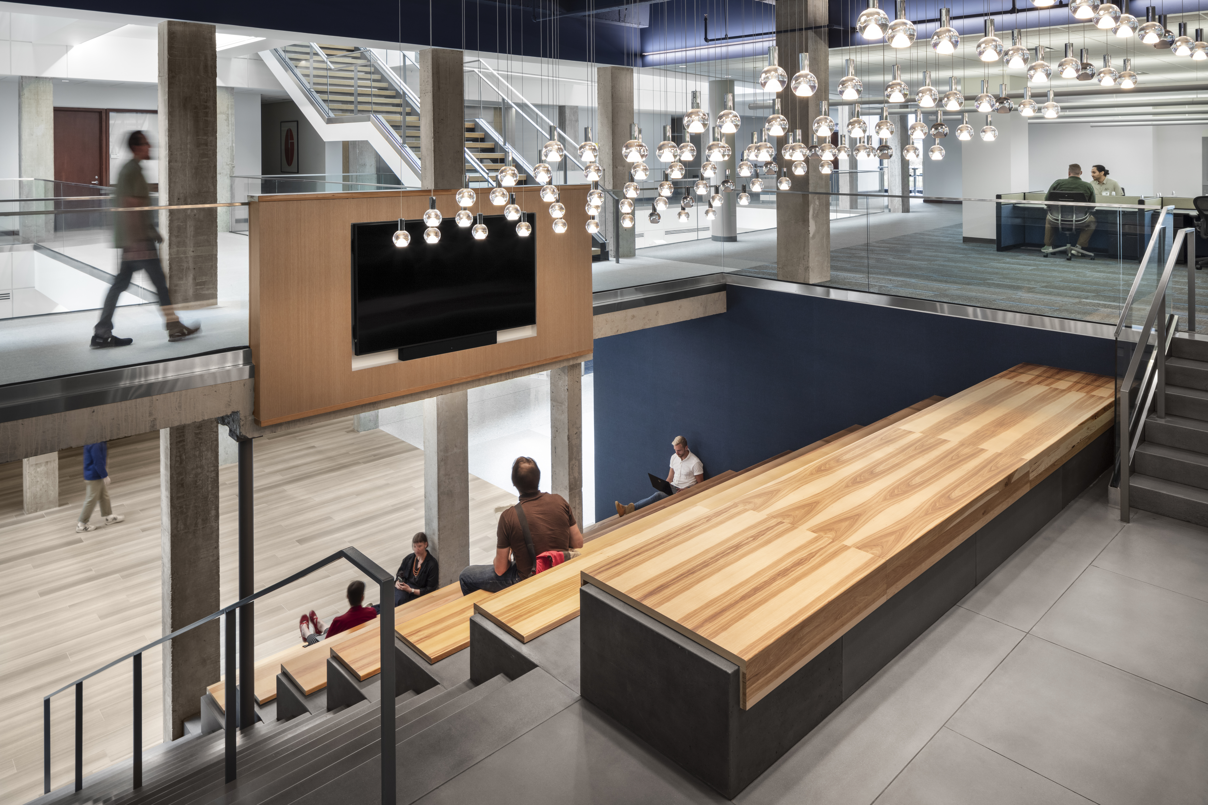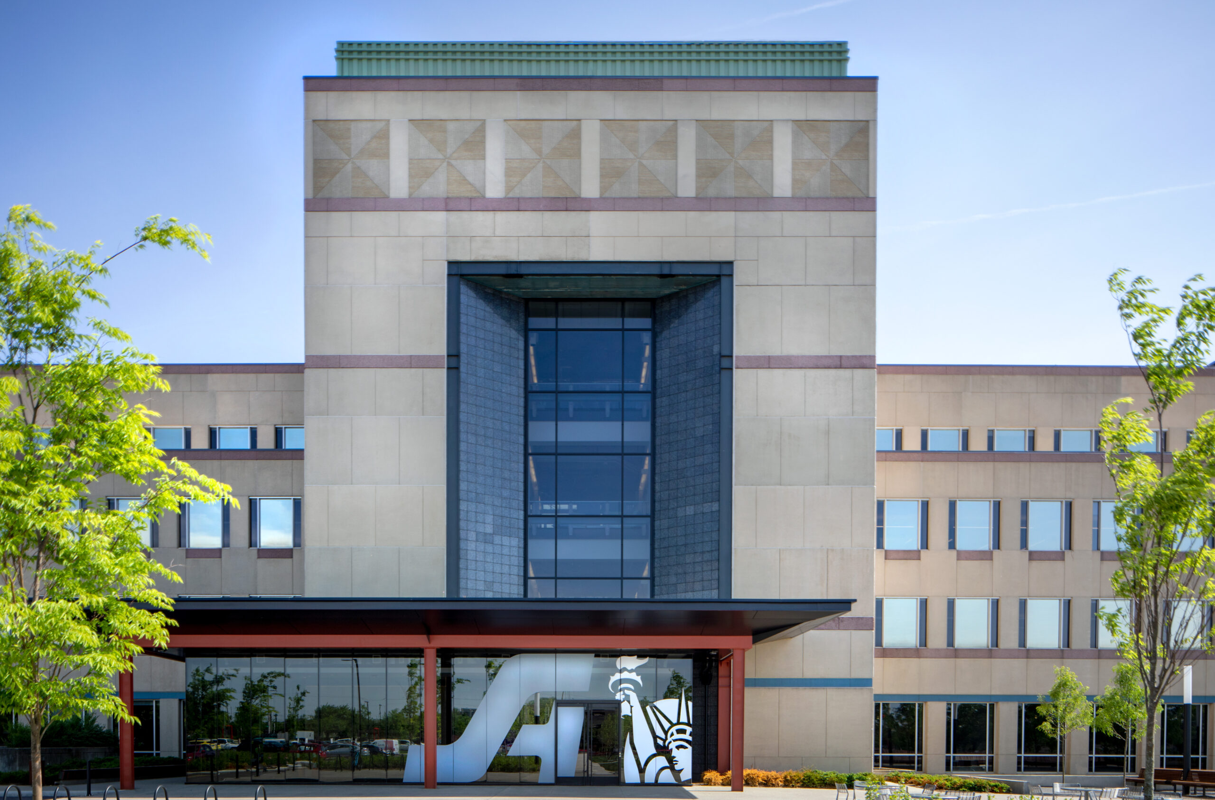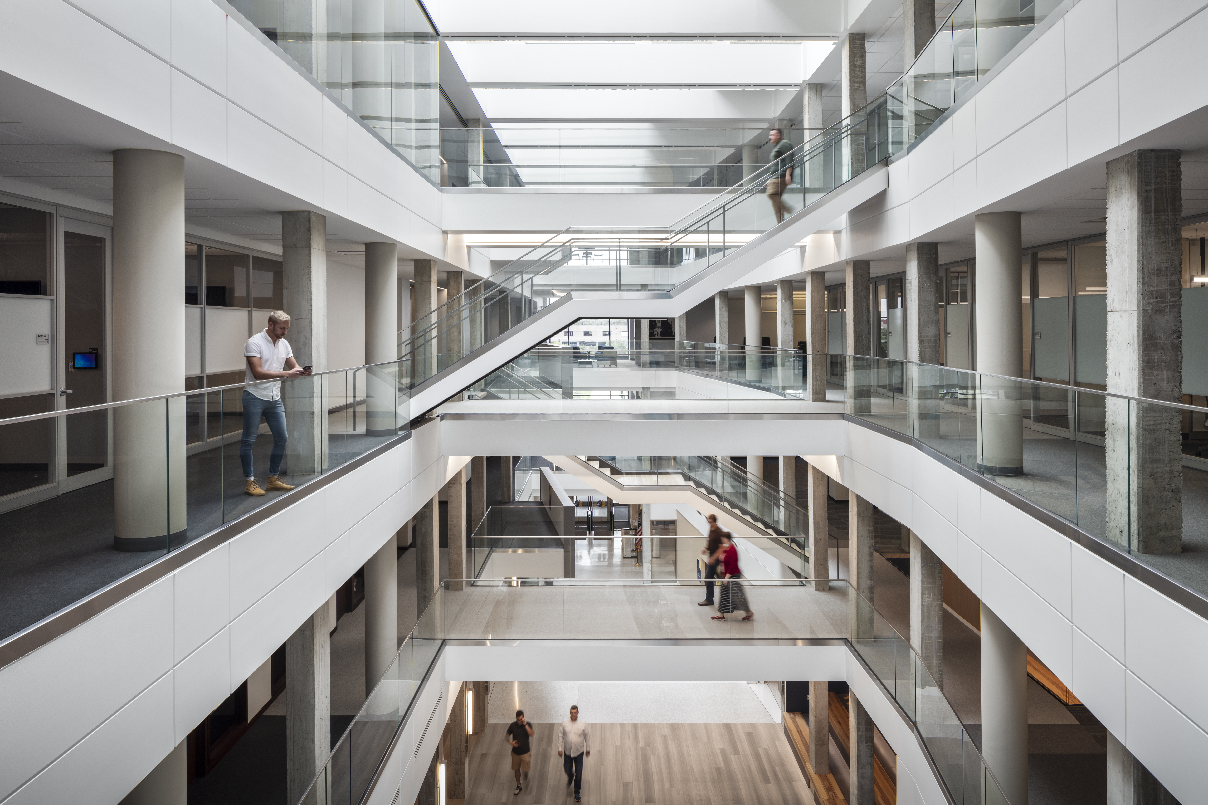STATE AUTO INSURANCE COMPANIES
Since 2015, WSA has been working both with the owners and a design-build team to evaluate and reconsider the comprehensive real estate portfolio of State Auto, a regional insurance provider in the Midwest. A master plan was created which served as a road map for improvements over the last eight years. This project includes the design of a new campus plan, a pedestrian plaza, the complete renovation of the first floor, and entry vestibules. The design features a migration to a working environment intended to drive collaboration, increase access to technology, and improve employee retention and productivity. The multiple projects aim to update the overall aesthetic of the workplace while increasing energy efficiency of the building through HVAC and electrical upgrades. This project features design for integration, balancing the beauty of the existing facility with new energy efficient initiatives, a strong central idea of placemaking, and an integrated design-build design process.

CHALLENGE
To modernize the entryway and first-floor pavilion of a historic office building in a way that reflects the history and culture of State Auto, while supporting flexible and collaborative work.



SOLUTION
Prior to design, WSA implemented the talentArc process to better understand the organizational structure of State Auto. With the initial plan to lease additional satellite offices to accommodate growth, WSA developed a campus site plan that added 20,000 square feet of meeting space, and replaced over 4,000 square feet of private offices with huddle rooms, conference rooms, and flexible collaboration areas. This improved space planning allowed State Auto to nearly double its workforce while remaining downtown and shedding satellite offices. The site plan led to the redevelopment of the entryway and first floor pavilion.
Outside a modern glass entryway compliments the existing exterior. Adjacent to the entry is an outdoor pavilion for employees and visitors that ties the office into the Discovery District. Two “green roofs” on the façade slow the flow of rain into storm drains, capture carbon dioxide, and provide a habitat for insects and other wildlife.
Inside, the lobby – which had not received significant updates since the 1980s – now provides versatile and flexible amenity spaces that encourage collaboration and support socialization. A cafeteria, coffee bar, and grab-and-go provide ways for employees to stay energized how and when they prefer. The Centennial Stairs and State Room offer teams central meeting points and spaces for open collaboration. And by relocating the fitness center from the basement to the first floor for greater accessibility increased natural light, an emphasis was placed on employee wellness.
RESULT
The investment in the renovation demonstrates State Auto’s commitment to being a part of downtown Columbus. By remaining centrally located, the State Auto Columbus campus is a destination for employees that enhances the in-office experience and collectivity. Through increased building efficiency State Auto saves an additional 10% more carbon dioxide per year than similar businesses in Columbus. That’s a savings of 11,160 tons of CO2. By embracing the findings of talentArc’s organizational strategy study, State Auto was able to partner with a national insurance group, making them a national player in the field. The renovation’s emphasis on providing employee-focused spaces has improved the company culture. While much of the workforce still operates on hybrid schedules, when they are in the office, employees are engaged, collaborative, and supported by the environment.
Join Us
We keep up with our clients
Subscribe to our monthly newsletter,
WSA Sessions, to keep up to date about
our clients, our diversions, and events we'll
be attending. See you out there!