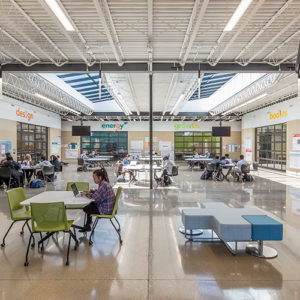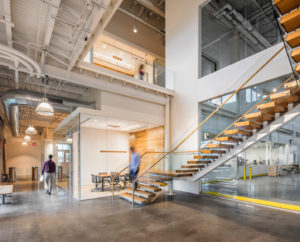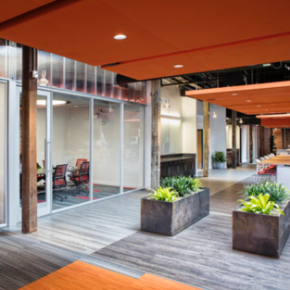Thermal Comfort at Work
Each individual feels temperature differently. How can we design spaces where everyone is comfortable?
When my family would visit my wife’s grandparents during Christmas, we had an agreement that whoever arrived first would adjust the thermostat. While the warmth of the indoors is usually comforting in December, it was just too jarring to walk into a 76 degree house wearing several layers of winter clothing. Those of us who were younger would commiserate about our discomfort until the indoor air temperature finally cooled off.
When we design office environments, we consider the factors which impact the thermal comfort of those who use the space. Temperature is just one concern. Air movement in the space, drafts, and the distribution of air from HVAC systems can have a significant impact on thermal comfort. If the ambient temperature is 74, but there is a draft, the room may feel cold. Likewise, if it is 70 degrees, but there is no air movement in the space, it may feel stuffy and warmer than it should. Humidity is another factor under consideration here.
The challenge to ensuring all employees are comfortable in their workplace is that each individual feels temperature differently. Some may feel too warm while others are too cold in the same space. Lida Lewis points out that our activity level can contribute to our thermal comfort in an article for Work Design Magazine. If someone is active as part of their job duties, they will be warmer than those who sit and review data all day. If these folks are in the same space, those with the sedentary tasks will run cooler. Additionally, studies show that people with lower metabolic rates will measure colder.
Designing for Personal Comfort
So how are we to design spaces for comfort with the vast array of factors at play and the wide-ranging demand on employees, not to mention personal preference? At WSA, we are exploring this topic and have found that the design considerations which best address personal comfort are similar to those which improve workplace happiness and effectiveness in various other ways. Thermal comfort results from a more rigorous consideration of the individual needs of users.
It all comes down to allowing personal choice for the occupant. If an employee is tethered to a space and has no way to modulate their personal space, they will be challenged to find comfort and develop a negative reaction to the design. Some may like to sit adjacent to an outside wall during the winter to stay cool, but shy away from this same space in the summer. Fixed locations for employees can contribute to discomfort since the individual is not able to address their individual comfort. A mobile workplace allows individual employees to modify their environment to address their own individual comfort level, leading to improved focus and mood. Likewise, if we can provide individuals with the ability to adjust window shades, crack a window, manipulate HVAC delivery systems, or find an additional source of warmth, their individual comfort will improve, and we may make them much more effective as they go about their workday.
Another consideration is the type of HVAC system that is specified. Traditional air delivery systems are zoned and seldom offer the ability to adjust the temperature in targeted areas. Even when variable air volume systems are added, the individual control is limited. Other systems, such as the variable refrigerant flow (VRF), can offer the ability to create micro-climates within the workplace more easily, since the equipment is distributed throughout the space. Much of the research on thermal comfort indicates that air delivery from the floor in lieu of overhead can positively impact comfort. You remember from physics class that heat rises, and if we deliver warm air from an overhead position, we are trying to force the air against its natural flow. Additionally, overhead air distribution can create a drafty atmosphere. Underfloor systems deliver warm air directly at the level of occupants, so they often feel warmer even if the space has a lower ambient temperature.
As we consider the twenty-first century office environment, we are finding a consistent thread that leads to its effectiveness. Personal comfort, happiness, and workplace efficacy can only be addressed if we allow for personal choice. There is no one-size-fits-all solution when it comes to design. These historic, monolithic designs provide thermal comfort to a limited number of occupants and may have contributed to a disillusioned workforce. Let’s work to drive personal choice. It is well worth the investment.

 Over the past five to ten years, as we have designed spaces to ignite innovation, WSA Studio has found that success is often determined through how we come together collectively. The design of workplace environments has shifted towards this emphasis on the collective. Collaborative environments which support shared experience among employees drive the need for quick response and agile workplace environments, and these shared spaces are an alternative destination within the workplace. Often, these designs include standing height tables for active meetings, adjustable monitors, white boards for presentation, mobile technology carts, and lounge furniture. This equipment provides a great break from the typical heads-down posture of the individual office and encourage movement and can even improve productivity according to a
Over the past five to ten years, as we have designed spaces to ignite innovation, WSA Studio has found that success is often determined through how we come together collectively. The design of workplace environments has shifted towards this emphasis on the collective. Collaborative environments which support shared experience among employees drive the need for quick response and agile workplace environments, and these shared spaces are an alternative destination within the workplace. Often, these designs include standing height tables for active meetings, adjustable monitors, white boards for presentation, mobile technology carts, and lounge furniture. This equipment provides a great break from the typical heads-down posture of the individual office and encourage movement and can even improve productivity according to a 