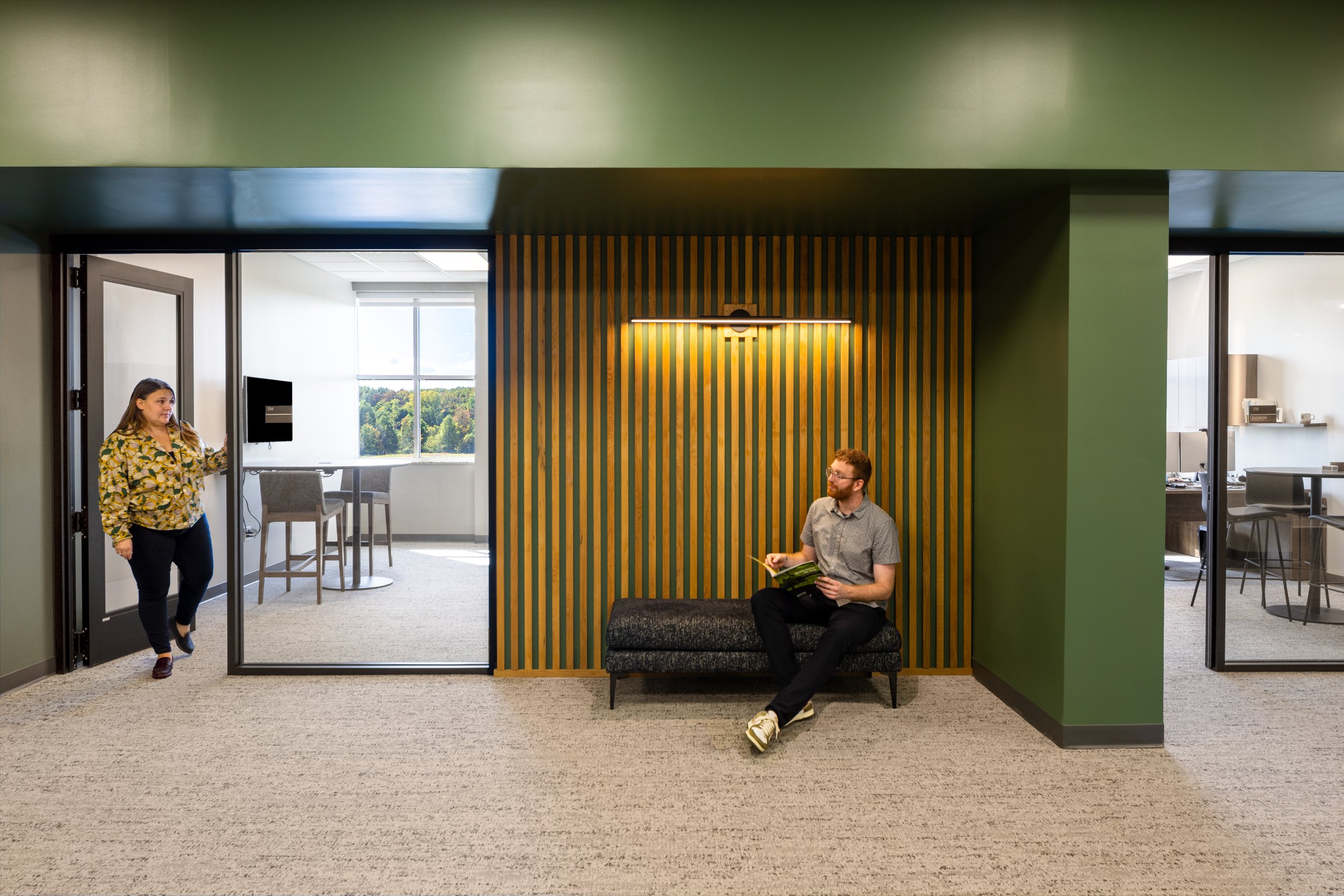NEW RIVER ELECTRICAL
Granville, Ohio
CHALLENGE
A comprehensive renovation project transformed an existing three-story building in Grandville, OH, focusing on strategic space development and workplace optimization. The project involved renovating the third floor (approximately 30,000 sq. ft.) into modern office and collaboration spaces, and half of the lower level (approximately 15,000 sq. ft.) into training, onboarding, and cafe areas. The second floor and remaining lower level were maintained for existing tenant use.
SOLUTION
Key project components included the addition of a new restroom bank on the renovated third floor, conversion of an existing commercial kitchen into a cafe space designed to accept catered meals, installation of non-commercial kitchen amenities - including refrigerators/freezers, dishwasher, ice machine, and microwaves, and exterior vestibule and landscape upgrades.
IMPACT
The renovation created flexible, multi-functional spaces that support employee collaboration, training, and comfort. By strategically reimagining the building’s interior, the project enhanced workplace efficiency and provided modern amenities for employees while maintaining functionality for existing tenants.











