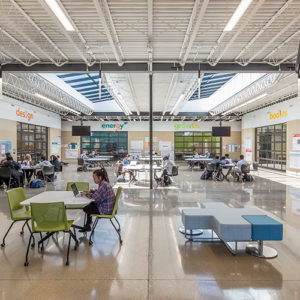The Power of Natural Light
How often do you see views of the outdoors at your job? Natural light can improve sleep and mood, and is an important design element of a healthy workplace.
If you had to guess, what do you believe would be the most important amenity for today’s worker? A well-stocked kitchenette or an area for fitness? How about access to a wellness facility or an on-site day care. Well, I googled this question and found that the highest priority for any employer in today’s market is lease flexibility. Companies want flexibility and do not want to be tied into a long-term lease agreement. However, I don’t really consider leasing agreements to be amenities as much as a state of mind. People just don’t want to make long term commitments and they desire this freedom as a high priority. So, beyond freedom and flexibility, what amenities do workers really seek?
The Need for Outdoor Views
If we dive into the research on this topic, we find that more North American employees rank natural light as their most important element. A September, 2018 article by Jeanne Meister in Harvest Business Review references a survey by Future Workplace called “The Employee Experience” which found that among 1,614 North American employees, access to natural light and views of the outdoors is the number one attribute of the workplace environment, outranking cafeterias, fitness centers, and other premium perks. The study goes on to cite how the lack of light and outdoor views hurts the employee experience and contributes to associates feeling gloomy or tired. Obviously, this study indicates that natural light is important to the overall well being of employees.
At WSA Studio, we recognize the importance of natural light when we design and take extraordinary measures to distribute natural light in the facilities that we design. Since we model our projects using Building Information Modeling tools, we can overlay these digital models with software which determines the natural light levels through spaces at various times of the day. This kind of smart data drives design recommendations and can impact the size of exterior glazing. On a recent primary and secondary school we designed, we were able to use this information to modulate the ceiling treatment which increased the reflectivity of the exterior light on surfaces and elevate light levels deeper in the space. Note that this did not cost the client any additional money. The data simply provided the information necessary to inform the design of the classroom space.

On the same project, we were able to work with our engineering consultants to connect each light to a control system which dims or brightens interior lights to accommodate for the lack of natural light on an overcast day. This helps to address lighting needs and significantly drives energy savings. So, attention to detail regarding natural light can have a huge impact on the effectiveness of space. Since this project has been occupied, district leaders have indicated that the classroom spaces are effective and that student engagement has increased when compared to their previous location. We cannot attribute all this improvement to natural light, since many other factors are different as well, but we know that lighting and access to views is a strong contributor.
Bringing Light into Schools
On a more recent educational project, we adapted an existing warehouse to accommodate an innovative learning environment. The existing space had been used as a warehouse to store light fixtures and equipment and was very dark. The proportion of the space was somewhat deep, which typically precludes access to natural light. This is a very typical challenge in “big box” buildings that were designed and constructed for storage or retail needs. But the Ohio landscape is littered with many of these abandoned buildings and we believe that there is a lot of potential to inexpensively adapt these relics and put them to good use.
The PAST Foundation, a not-for-profit dedicated to advancing educational outcomes for children, had acquired an existing deep building and located their administrative offices in a portion originally intended to accommodate office workers. So, this area naturally had light and access to view. But, when faced with the challenge to design and construct an educational laboratory, they turned to our team to lead them through this challenge. Our design team was determined to prioritize access to natural light for the students and worked diligently to communicate the value attributed to the distribution of natural light throughout the educational laboratory.
The design positions active educational laboratories adjacent to a centralized “agora” which features three large, overhead lanterns. These skylights bathe the space in natural light and draw students into a shared collaborative space which changes character throughout the day and from season to season. Ironically, when the project was in its development phase, these skylights sat on the chopping block. Their cost was under consideration as the team struggled to meet the limited budget for this not-for-profit organization. But, after much consideration, the team collectively agreed to prioritize the introduction of natural light into the space, and end results benefits considerably. I have never been to the space when I have not seen students using this space, and I cannot imagine the impact that the lack of natural light would have on the efficacy of the project to meet the educational mission of the PAST Foundation.
Access to natural light in our buildings is that important. It can impact the effectiveness of a facility, can increase one’s sense of security, stabilize our well-being, and improve our mood.