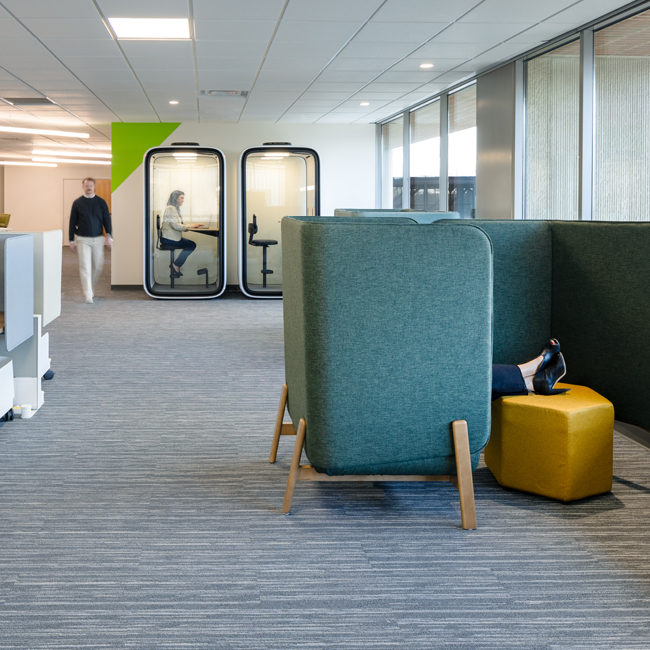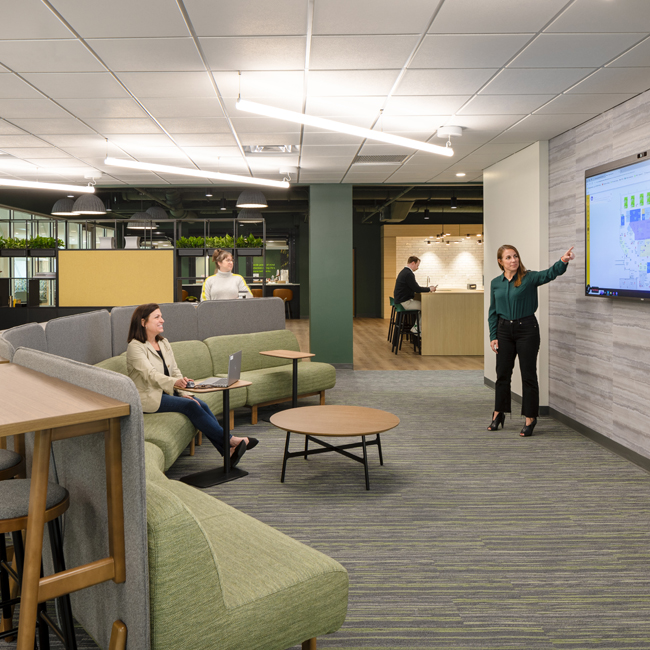Grange Insurance
Concept Design
Environmental Graphics
Master Planning
Planning
Research
Understanding post-pandemic workplace shift, Grange reorganized its second floor to adapt to new ways of working. Hybrid space, collaborative areas, and private offices support an agile team, while a main connector cafe provides a central amenity hub.

Challenge
As part of a long-term partnership WSA helped Grange Insurance reorganize and restack its facility. To accommodate changing work styles in the wake of the pandemic, WSA analyzed the new Grange tenant space to consolidate departments and relocate amenities to improve communication and space efficiency.
Solution
The completed renovation consisted of aesthetic upgrades with new finishes and fixtures while coordinating the reuse of existing office furniture. A central cafe sits at the intersection of the walkways leading to the main employee garages. This space provides a casual communal area and employee amenity. The cafe connects to the secure employee area reformatted to include a communal lounge, private conference and huddle rooms, and an open floor of flexible workstations. The space now supports increased productivity and has transformed Grange into a top icon of Columbus’s Brewery District.


