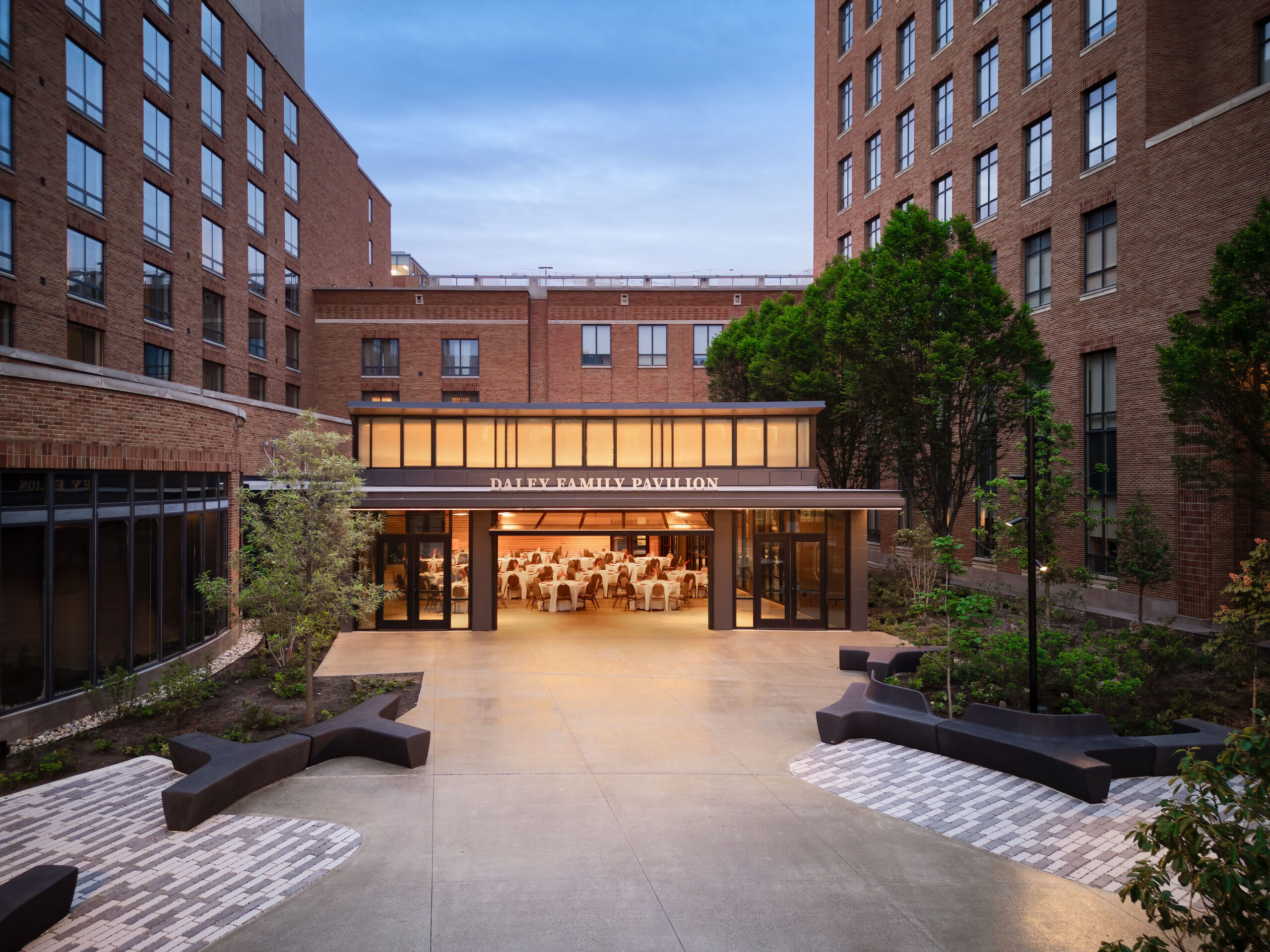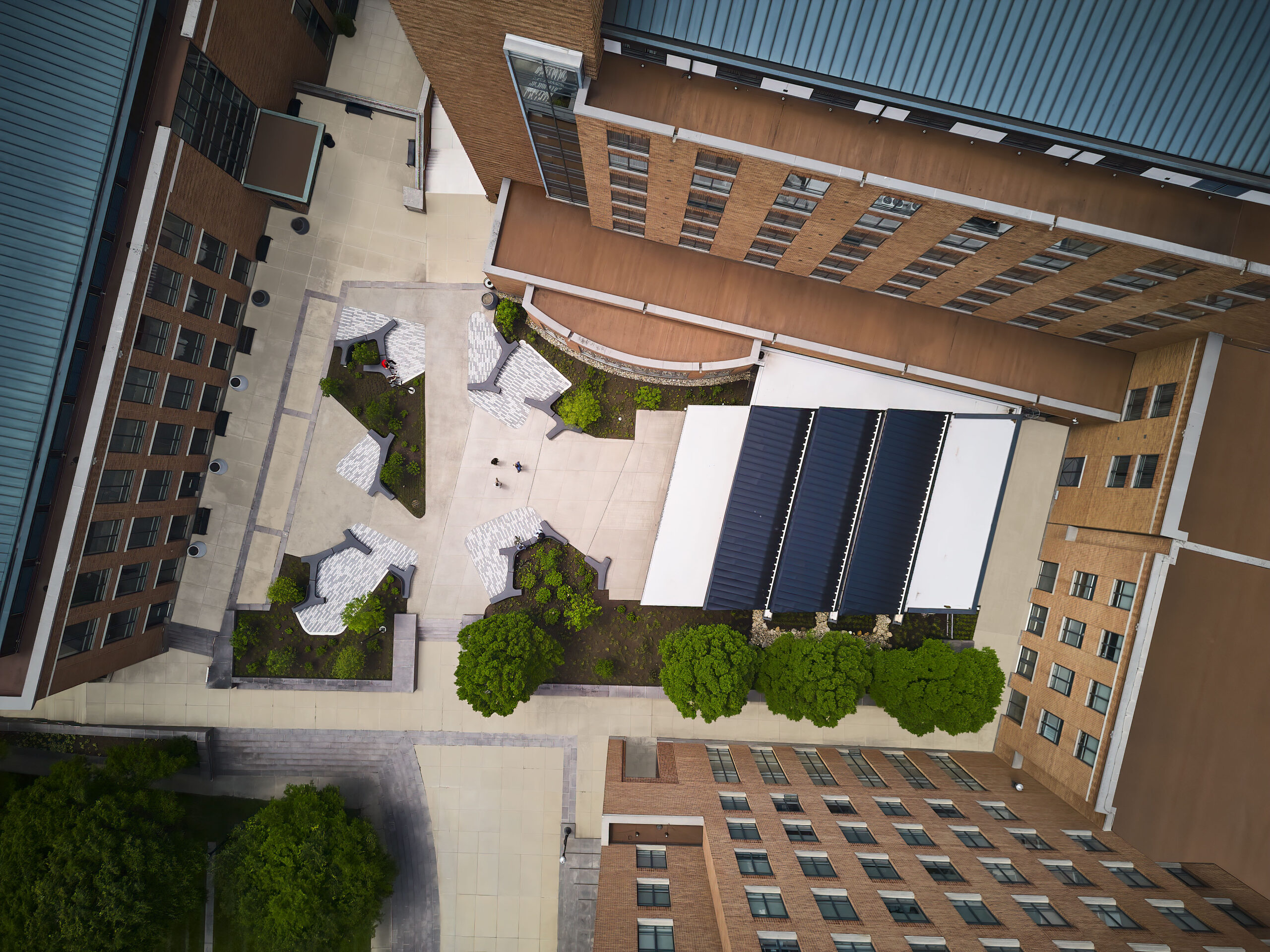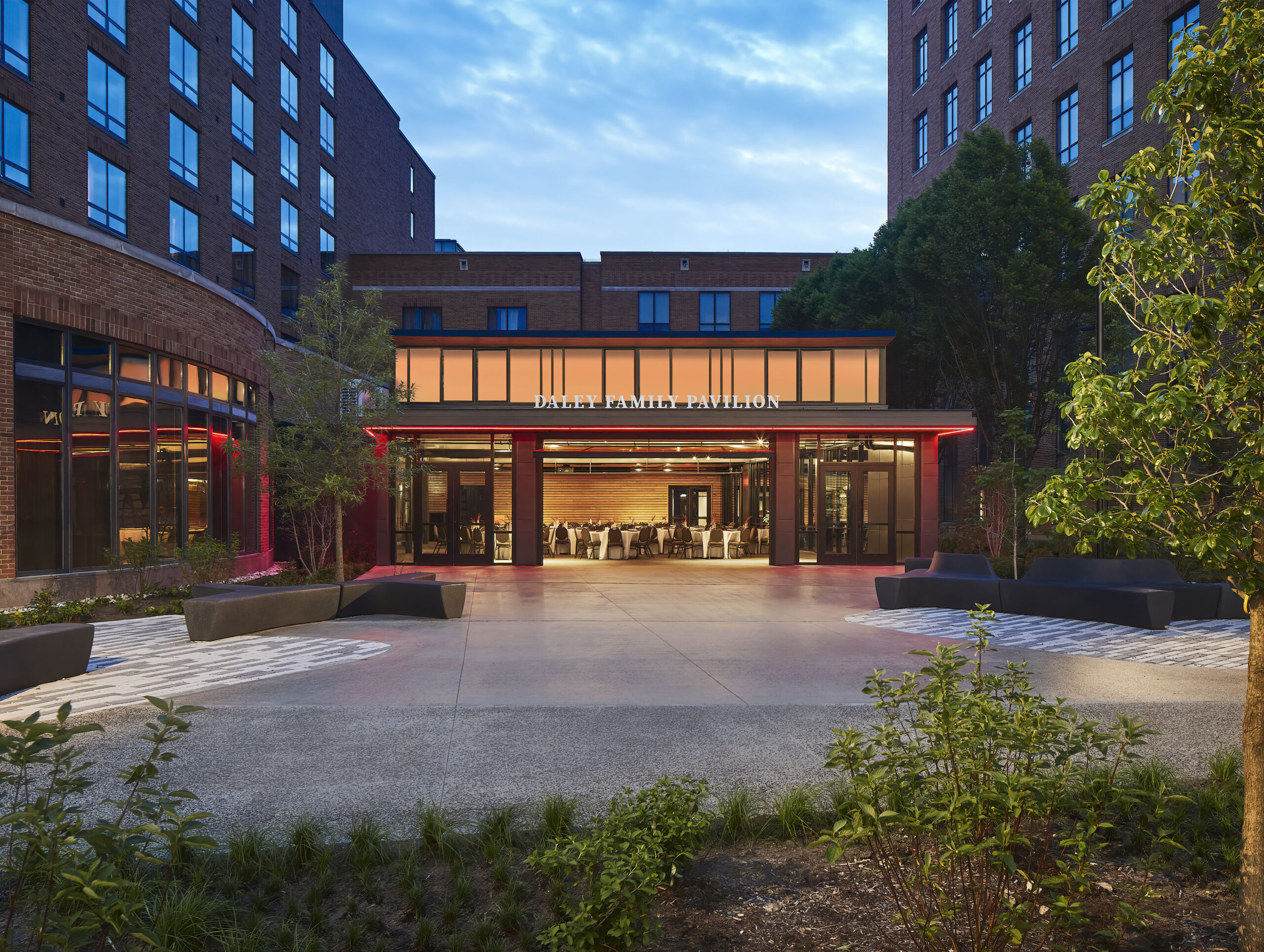DALEY FAMILY PAVILION
Concept Design
Planning
Research
Bridging the divide on Ohio State's north campus, the Daley Family Pavilion creates a vibrant new hub with flexible event spaces and intentional connections.

A Campus Destination
The Daley Family Pavilion creates a new destination and gathering space along an underutilized corridor on Ohio State's concrete north campus. This flexible, four-season event space supports a variety of programming, from alumni functions and weddings to student and faculty meetings.
Solution
The pavilion, at 3,200 square feet, will provide sheltered space for Fisher traditions such as its annual pre-game at Fisher tailgates, as well as expand on the Blackwell’s capabilities to host conferences, awards ceremonies, and weddings. The adjacent terrace offers nearly 10,000 square feet of additional outdoor space. More greenery and flexible, casual seating are infused throughout the courtyard. Branding for the pavilion creates a memorable space that draws in visitors. The renovated space improves the overall experience for students, hotel and conference guests, and private events.


