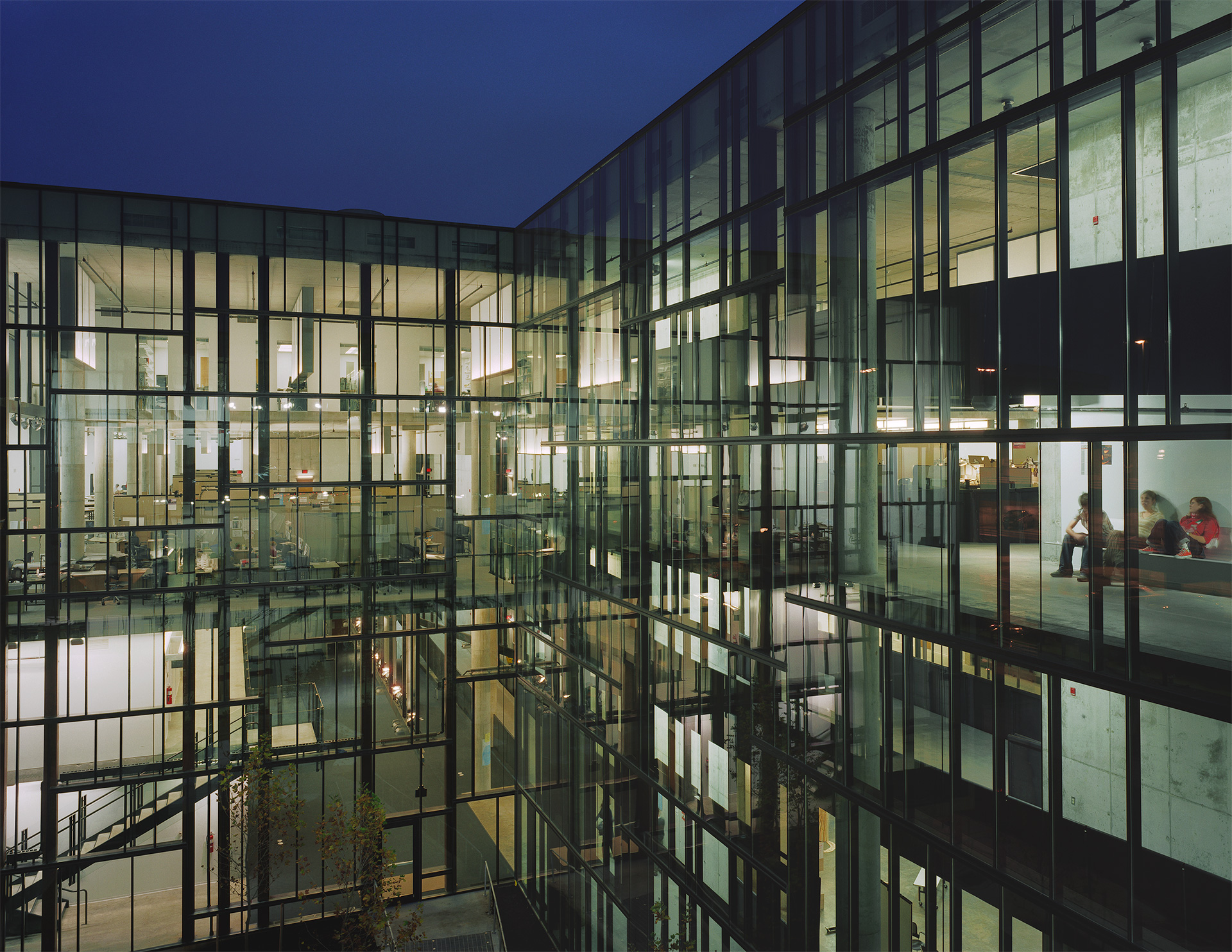THE PEOPLE. THE TRADITION. THE EXCELLENCE.
Brand Translation
Concept Design
Master Planning
The Ohio State University is the largest university in the state with a growing international reputation. WSA has a long history of partnerships with OSU, including the nationally-recognized Knowlton Hall, which houses the School of Architecture and aims to inspire design students with a balance of practicality and possibility.
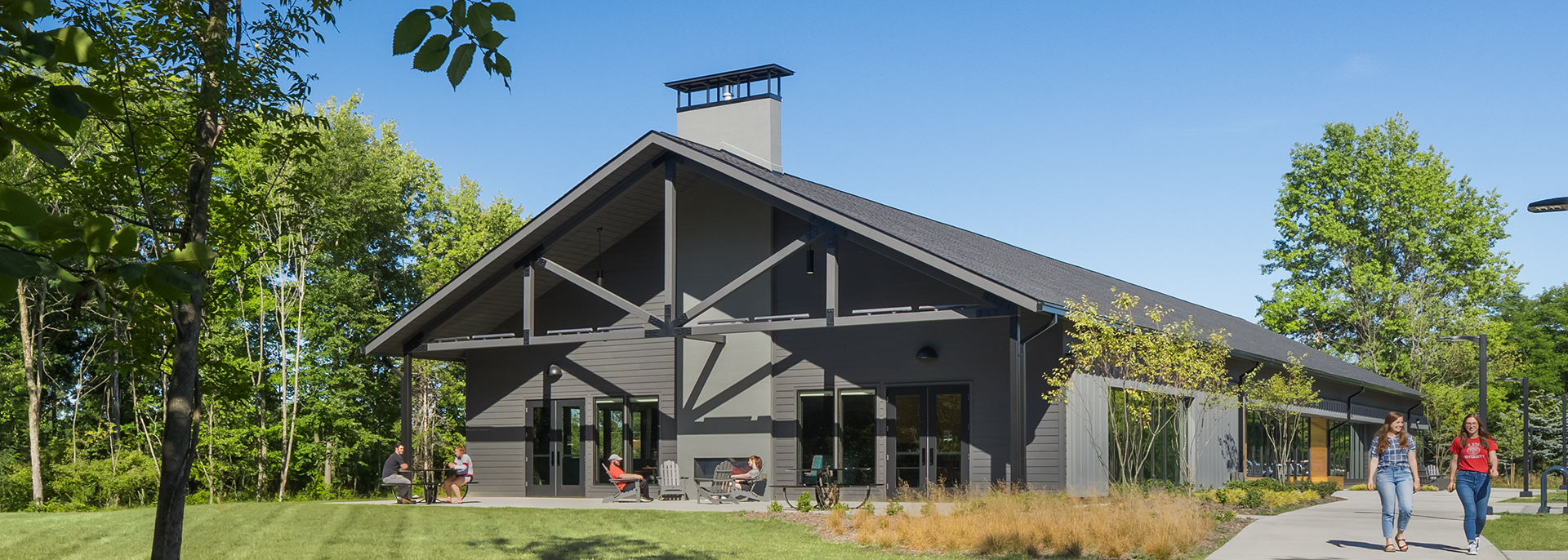
Molyet Village Community Building
The Community Building enhances the OSU Mansfield regional campus experience. Previously, the Molyet Village student housing felt isolated from the academic campus, accessible only by a long wooded trail through a nature preserve. Now, the residential village is augmented with a communal center that facilitates student interaction. It's a destination where Buckeyes come together, collaborate, and build a sense of belonging.
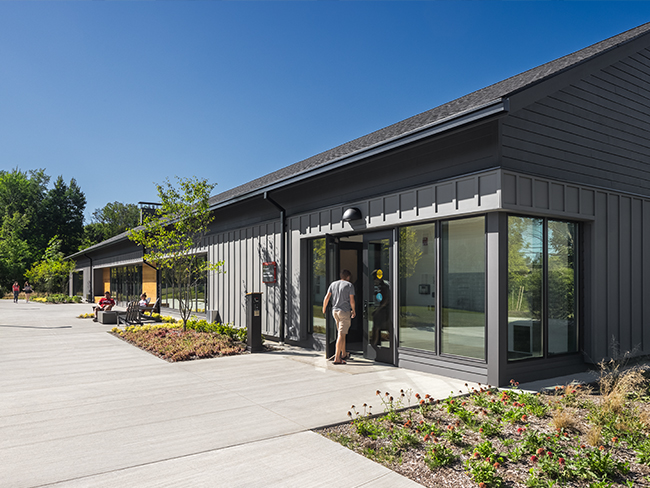
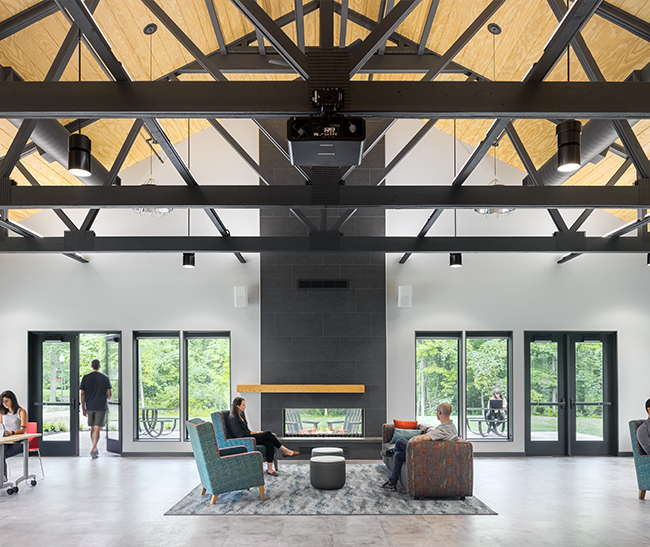
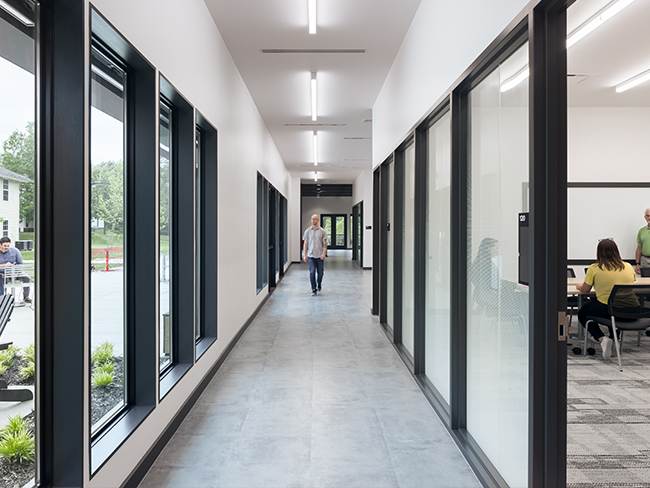
Solution
The simple form is carved out of the adjacent nature preserve and connects student activity with a major pedestrian path leading to the main academic quadrangle. The building is placed to maximize interaction with the residences next door. The space features a great room, private study rooms, a kitchenette, a game room lounge, and indoor-outdoor fireplaces and patios.
Results
The Molyet Village Community Building fulfills the Mansfield campus core values of broad and open access, student-friendly environments, and maintaining Ohio State quality. Students are more engaged and enjoy greater satisfaction with the campus experience.
The project received a 2020 AIA Columbus Merit Award.

Challenge
To unify the three departments of the Knowlton School of Architecture with a sophisticated, iconic landmark on campus that fulfills the College of Engineering's educational mission.
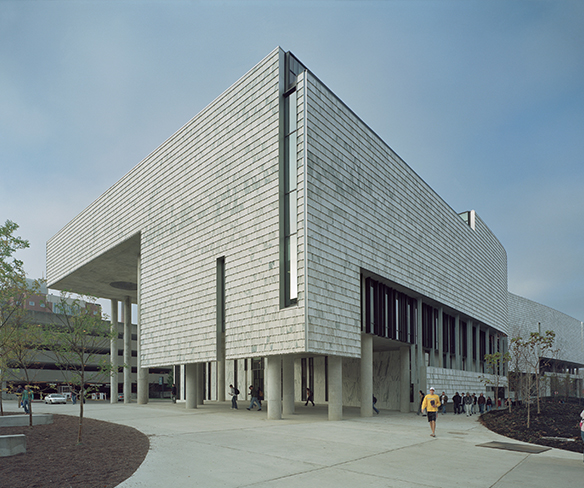
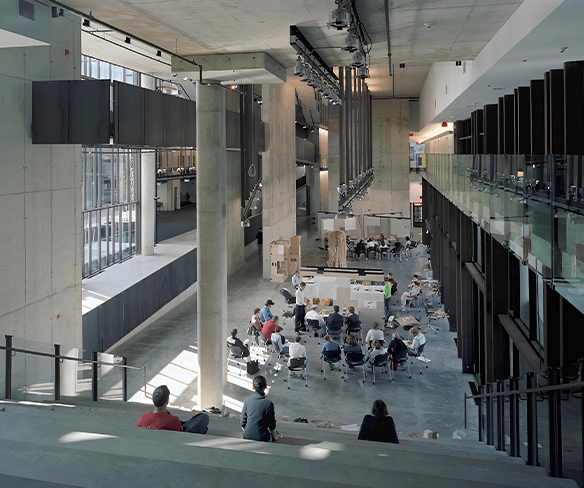
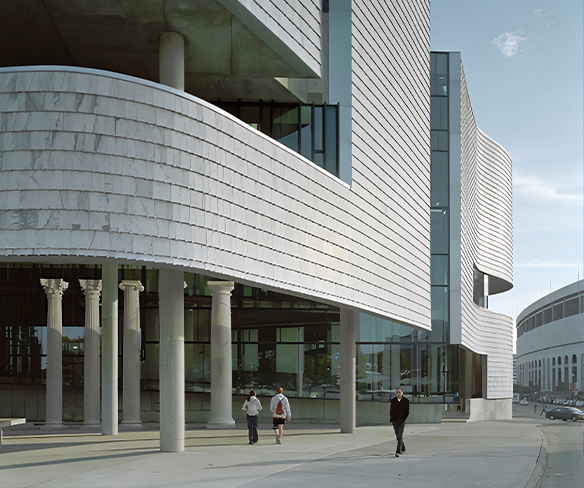

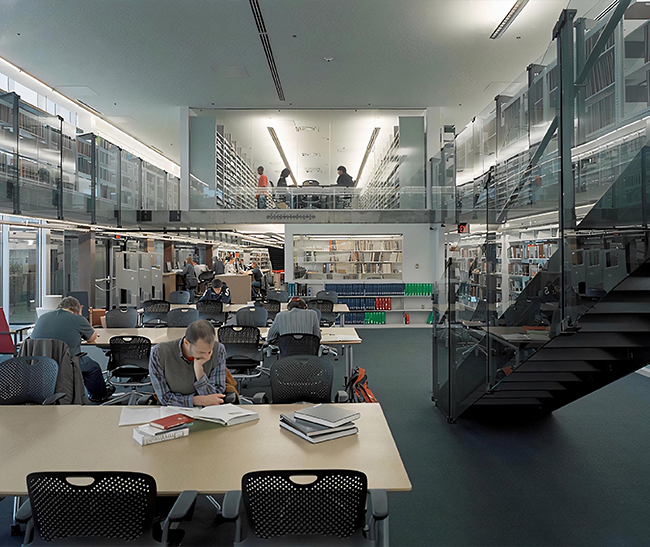
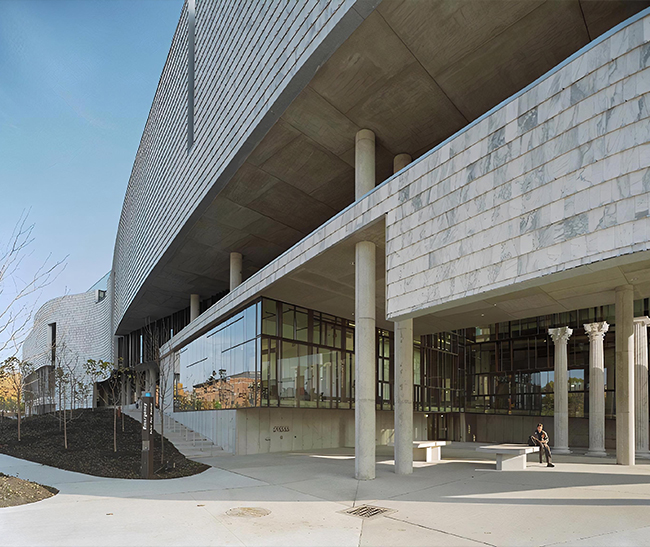
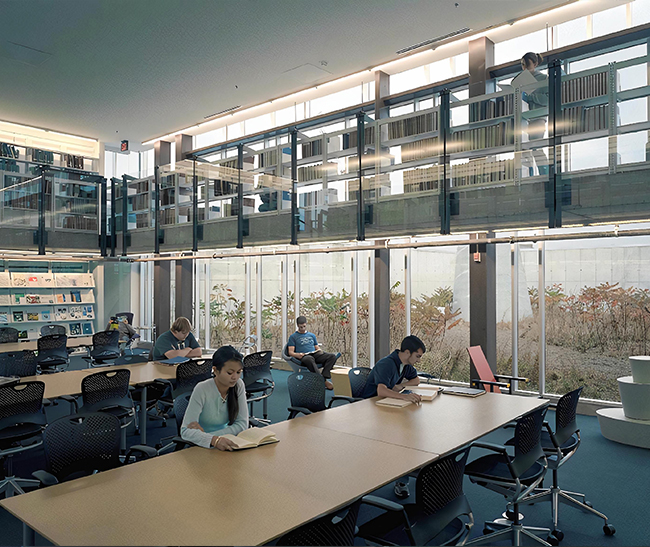
Solution
The new building houses all departments of the Knowlton School of Architecture. WSA partnered with Mack Scogin Merrill Elam Architects on this award-winning design. The structure is post-tensioned concrete construction and features an intricate exterior wall rain screen. Marble shingles and glass create a unique exterior aesthetic, while the interior is highlighted by a raw, stark exposed concrete and steel vernacular. The building harnesses cutting-edge technology to support the architectural educational process, and the open studios promote cross-discipline intellectual growth. Knowlton Hall features a woodshop, a library, a grand hall, auditoriums, classrooms, offices, and individual student studios.
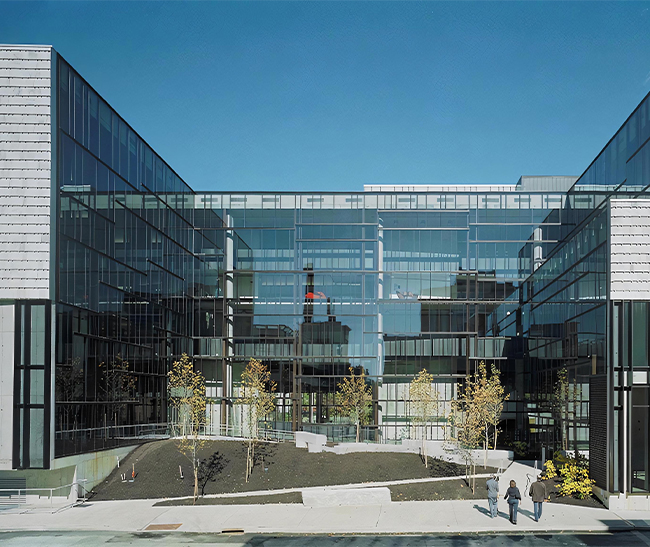
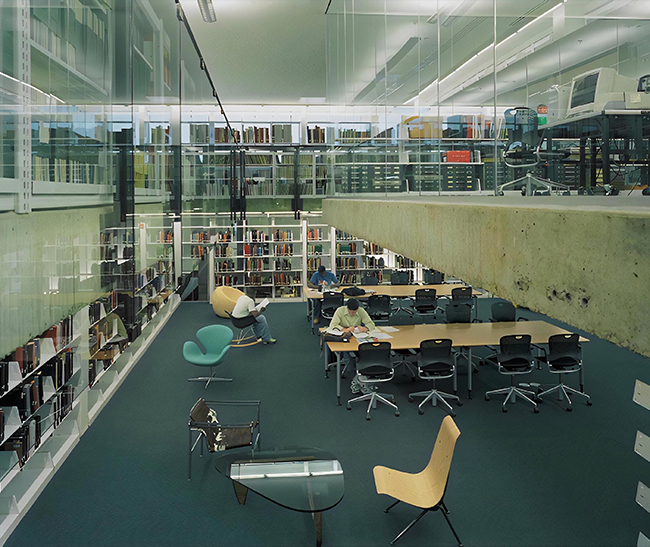
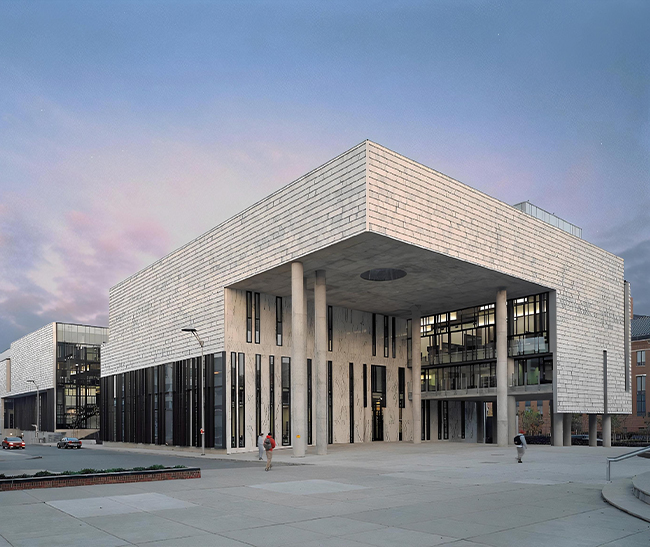
Results
Knowlton Hall consolidates the School of Architecture and over 700 students into one iconic building. Its programs consistently rank in the top 20 nationwide. In 2010, the project was awarded an AIA National design award, and in 2005 the Knowlton Hall Library received the AIA/ALA National Library Building award.

