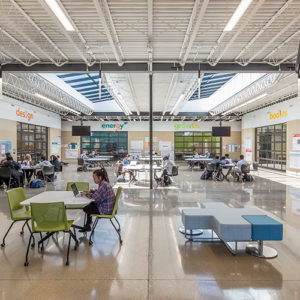Ingredient 1: A Flexible Approach
The way people work and learn is constantly changing. Innovative architecture should be flexible enough to make room for change.
Flexibility: It’s a buzz word and a key ingredient in a successful innovation center. The shifts at a workplace require a design to be open enough that the user group can report anywhere, whether it be a personal desk or a bean bag chair by a window. Everyone wants their space to be flexible. We hear it from our clients on almost all projects and we evaluate the merits of design response through that lens. But, honestly, what is it? What makes a space flexible and why do we need flexibility? Can things become too flexible? Does each and every space need to support flexibility? What happens if our design is not flexible?
flex-i-bil-i-ty noun
1. The quality of bending easily without breaking.
2. The ability to be easily modified.
3. Willingness to change or compromise.
Architecture is an art that takes years to unfold. Consider even a small project. The timeline will take months. Major projects may take two or three years to design and two or three years to build, making it a six-year commitment to which clients commit a significant amount of capital. Given the significant investment of time, energy, and capital, doesn’t it make sense that each project should be able to absorb change and adapt to shifting functional demands over time? Sure it does. In fact, flexibility is imperative.
A flexible approach is rooted in resilience. Buildings should support shifting demands while maintaining their relevancy and supplying its user group with wiggle room in their operational processes. Designing with flexibility in mind helps achieve these goals. Designing for flexibility lets users determine how they work best. That’s the point. At PAST Innovation Lab, the design is transparent and promotes the idea that each working style has a place. A small group can sit in comfortable chairs outside a learning lab and work together. A person can sit at a table under the skylight and work alone. The space was designed for that, for flexibility in operations.
At Motorists Insurance, flexibility with privacy and sound control were thought of in depth. Prefabricated, modular interior construction can promote easy, future reconfiguration of walls and partitions. The walls should move. The conferencing in The Intersection changes based on what is asked of the space. Varying size options are offered in regard to group dynamic. The rooms are adjacent to one another with the option to open the sliding doors to combine into one or close them and partition separately. It’s a multi-functional work space that support user freedom.
Of course, functional demands will require fixed specificity for spaces supporting skilled processes, and every innovation center will include a few, but, ultimately, a successful innovation center supports flexibility. It supports the notion that an idea can and should happen anywhere inside the space, whether it be on the go or while sitting in a conference room. Without enabling flexibility, a design becomes obsolete. Only one thing is guaranteed: the things we hold dear today will change, and we certainly don’t want our architecture to become a relic of the past.

The Point at Otterbein University is an innovation center geared towards higher education. The space, by nature, has a slightly different purpose, but the outcome is still the same: it’s driven by innovation. All of the ingredients, including this flexible approach, are transferable to innovation centers in the higher education realm.