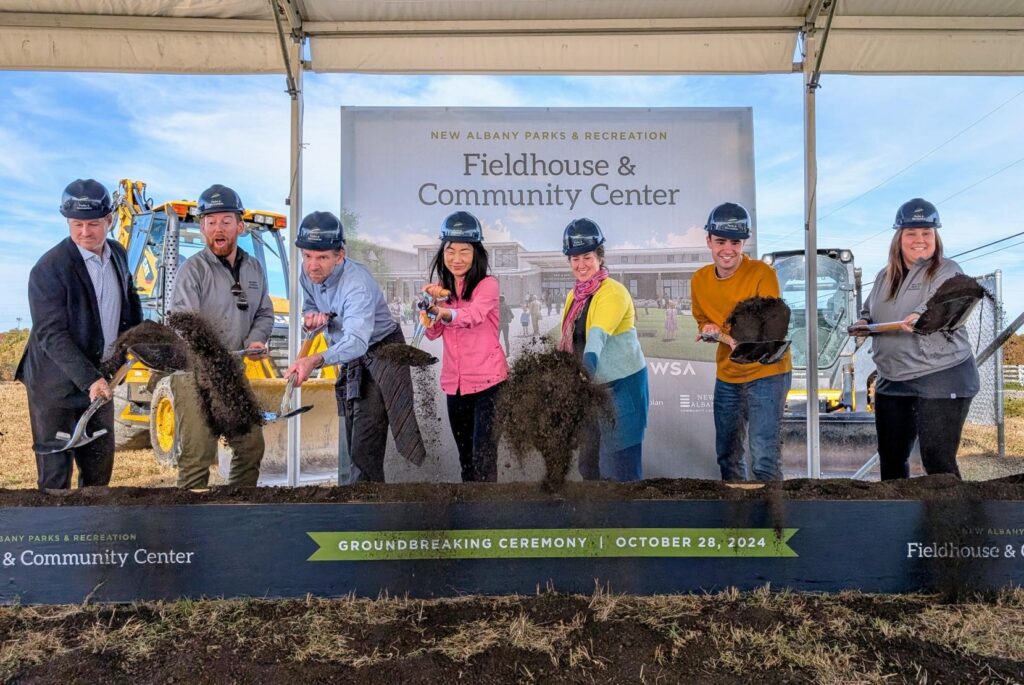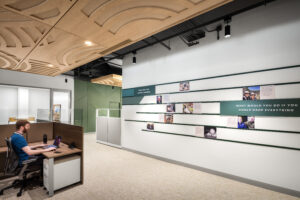Breaking Ground: New Albany Fieldhouse & Community Center
New Albany breaks ground on a new, state-of-the-art fieldhouse and community center.

On October 28, WSA joined the New Albany and Plain Township community for the groundbreaking ceremony of the highly anticipated Fieldhouse and Community Center project. This event marked the progress into construction of the state-of-the-art facility.
Located on the northwest corner of Bevelhymer Road and Walnut Street, the new complex will offer an impressive array of amenities for the community. The Fieldhouse will feature a 66,850 square foot turf area and a 65,000 square foot court/track area, providing top-tier athletic surfaces for training and competition.
Complementing the sports facilities, the Community Center will boast an array of multipurpose spaces, including three community rooms, a game lounge, art rooms, technology labs, and fitness areas. These versatile spaces will cater to a wide range of recreational, educational, and community-oriented activities.
The groundbreaking ceremony is a significant milestone in the project’s timeline. Site preparation and construction are slated to begin in early 2025, with the Fieldhouse and Community Center expected to open in the Fall of 2026. This exciting new facility will undoubtedly become a cornerstone of the New Albany community, offering residents access to exceptional athletic, recreational, and enrichment opportunities.
WSA in partnership with Moody Nolan, EDGE Landscape Architects, and Korda Engineering make up the Design Team behind the new community environment. The team has worked closely with The New Albany Parks and Recreation Department as well as the New Albany Plain-Local Joint Parks District, along with the City of New Albany too bring this transformative vision to life. The community’s enthusiastic support and the collaborative efforts of all stakeholders have been instrumental in making this project a reality. As the project continues to take shape, the residents of New Albany and Plain Township eagerly anticipate the many benefits this state-of-the-art facility will bring to the area.
Stay tuned to naparksohio.org for updates on the Fieldhouse’s progress
 The Joseph Group is a Columbus-based financial advisory firm who recently moved from their longtime Arena District home to a new headquarters in the Brewery District. To accommodate future expansion, the new space is nearly double the size of their previous offices and is housed in a historic building.
The Joseph Group is a Columbus-based financial advisory firm who recently moved from their longtime Arena District home to a new headquarters in the Brewery District. To accommodate future expansion, the new space is nearly double the size of their previous offices and is housed in a historic building. The Joseph Group also wanted the new space to emphasize their brand values. To align the space to the group’s mission, brand, and values, the project team designed and developed a series of environmental communications including a story wall showing the history of the organization alongside employee and client stories, a mission wall, graphics vocalizing the team’s core values, and updated logos and branding.
The Joseph Group also wanted the new space to emphasize their brand values. To align the space to the group’s mission, brand, and values, the project team designed and developed a series of environmental communications including a story wall showing the history of the organization alongside employee and client stories, a mission wall, graphics vocalizing the team’s core values, and updated logos and branding.