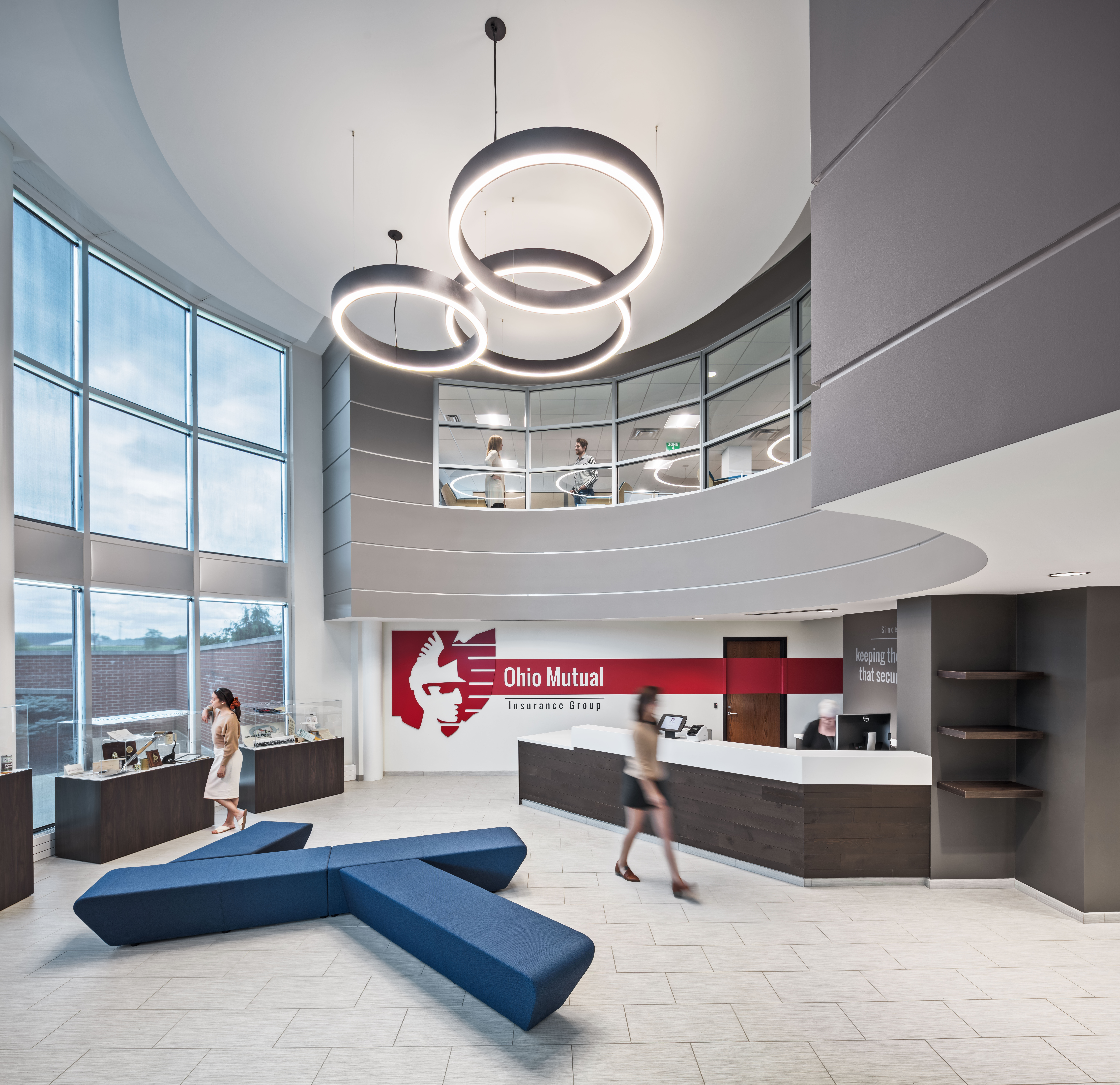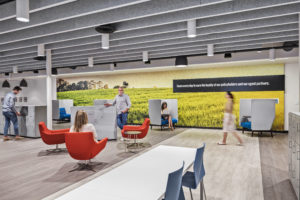Designing the Year Ahead
Read what WSA designers see in store for 2024.
Sure, we’ve heard of resolutions, but at WSA, we’re just as interested in New Year’s predictions. The most recent episode of our podcast, Workplace Crafted, explores navigating design trends and what 2024 might have in store for architects – but design is multidisciplinary. To get a better picture of what this year could look like, we picked the creative brains of some of our interior design and experience design team members. What trends will take over this year? How will technology continue to transform design? What’s inspiring designers’ creativity? Read on to get their predictions for designing 2024.
Interior Design – Character, Comfort, and Natural Moments
 Tyler Hatton, Assoc. IIDA, WELL AP – Interior Design Specialist
Tyler Hatton, Assoc. IIDA, WELL AP – Interior Design Specialist
What do you think some of the big interior design trends will be in 2024?
I think we will continue to see emphasis on sustainability and biophilia. These are no longer novel concepts, but requirements within the built environment with designers looking for innovative approaches to today’s needs. The ideas of comfort and hospitality are also gaining traction with spaces being softer, more welcoming, and personalized.
How do you see technology continuing to influence design?
In most cases I see technology being a tool that improves processes within design by making them more efficient – streamlining communication or assisting in iterative design, for example. There is the dark side of technology, like relying on AI for design, where we could see interior spaces become homogenized – like the Pinterest effect. As for incorporating tech into spaces, I think this ties into the idea of hospitality and personalization. I see it kind of like omni-channel retail. Technology needs to work seamlessly for people regardless of if they are at home, in the office, or in a third space.
What inspires you lately?
I’ve been inspired by mid-century design, celebrating materials, and creating connections to nature. I’ve also been inspired by residential design. There are some beautiful details and connections to study.
What’s a design choice you think will be big this year? In other words, what’s your hot take for 2024?
Earthy color palettes will be big. We have already been seeing interior spaces getting warmer. This ties back to the trend of hospitality and comfort, as well as biophilia and sustainability. Clay, terracotta, mushroom-tones are having a moment.
 Leslie Hoerig, NCIDQ, IIDA, LEED GA – Interior Design Manager
Leslie Hoerig, NCIDQ, IIDA, LEED GA – Interior Design Manager
What do you think some of the big interior design trends will be in 2024?
Within workplace design I think we’ll continue to see a shift in how offices are programmed to accommodate the waves of people coming back, especially as more companies opt for more formalized return-to-office policies. We’ll see more collaborative and social spaces, so the office feels special and is worth the commute, and more acoustically private spaces to accommodate employees’ transition away from home offices. Generally, I agree with Tyler that we’ll see biophilia influence design aesthetics – emphasis on natural lighting, fractals, earthy colors, botanical motifs, et cetera.
How do you see technology continuing to influence design?
Flexibility with location is one of employees’ biggest concerns. Technology needs to be considered early in projects for efficient integration and easy user experience, whether in person or remote. Technology can help us become better designers. It’s easier to automate things that are repetitive and easier to change and iterate on things quickly. AI is at the forefront of a lot of people’s minds. I think the value of AI comes from understanding what it’s good at (quick iteration) so we humans have more time to do what we’re good at (curating and refining).
What inspires you lately?
With the creation of “third-places” within the office, I look more to hospitality and residential spaces for workplace inspiration: softer, warmer, more color, pattern and texture.
What’s a design choice you think will be big this year? In other words, what’s your hot take for 2024?
I agree with Tyler. Mushrooms and other nature-inspired colors and motifs were huge at Neocon and I think will stick around.
 Jess Edington, NCIDQ, IIDA, LEED GA – Interior Design Manager
Jess Edington, NCIDQ, IIDA, LEED GA – Interior Design Manager
What do you think some of the big interior design trends will be in 2024?
Alongside sustainability and biophilia, I think opportunities for connection and hospitality offerings will continue to be at the forefront of workplace interior design to reinforce the prioritization of employees and the cultural atmosphere. People want a flexible, comfortable, and welcoming space to work. And if they can’t find it at their office, they will relocate to their home office, favorite coffee shop, or cafe. Today’s workplaces need to support the unique roles, work styles, and personalities of each individual and provide a range of space types, furnishings, and multi-functional common areas that draw people in and keep them wanting to come back to the office.
What inspires you lately?
I have been seeking inspiration from nature (earthy color palettes and biophilic connection), traveling (vibrant cities, textural street markets, cozy cafes, and sophisticated bars), and residential design (soft curves, jewel tones, and minimaluxe).
What’s a design choice you think will be big this year? In other words, what’s your hot take for 2024?
Fluted, tambour details will bring a captivating, unique texture to surfaces and furnishings. It adds depth and sophistication to enrich any space, especially when paired with light and shadow. I also think ‘quiet luxury’ will be popular this year, in that innovation and timeless design will merge, resulting in spaces that inspire and elevate the everyday. It will feature sustainable materials, technology integration, and a revival of classic design elements that celebrate the modern era.
Experience Design – Personalization and Tech-Driven Storytelling
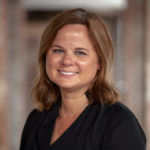 Carolyn Price – Experience Design Manager
Carolyn Price – Experience Design Manager
What do you think some of the big environmental and experiential graphic design trends will be in 2024?
Bridging the connection between people and nature in the built environment through biophilic design continues to be popular. With advancements in AI technology, personalized and data-driven design is beginning to become more popular to create more dynamic and responsive environments. This can create a more immersive experience into a brand. As adaptive reuse of existing structures becomes more common, we are seeing graphics that celebrate and highlight a building’s past while embracing its new purpose.
How do you see technology continuing to influence and enhance environmental graphics and storytelling?
AI is beginning to lead the charge in aiding the merger of technology and user experiences to create a more immersive and personalized environment. AI can be used to adapt graphics based on user behavior, time of day, or environmental conditions. Algorithms can analyze and interpret large amounts of information to communicate complex data visually in real time. Responsive graphics that react to a user’s gestures can engage users in new ways, further immersing them into a brand.
What inspires you lately?
I would love to see more activation in schools. As a child of the 90s, I grew up in schools where the walls were cinderblock and painted awful pastel colors that did not inspire. These spaces should be bright, engaging, and inspire the next generation. Make school a place that tells a story and where stories are made. Heck, make it fun. Make it magical.
What’s a design choice you think will be big this year? In other words, what’s your hot take for 2024?
I am seeing a lot of playful, large typography, bright monochromatic color palettes, and bringing more art into a space through hand painted murals and materials with a handmade feel or texture. Life is serious enough, bringing in subtle humor to the graphics and copy can make a space feel lighter and welcoming – it can create a fun break with the possibility of becoming an Instagram-able moment.
 Conner Sell – Experience Design Specialist
Conner Sell – Experience Design Specialist
What do you think some of the big environmental and experiential graphic design trends will be in 2024?
I see some of the biggest trends this year being multisensory experiences, environmentally sustainable design, mixed/virtual/augmented reality, and AI-driven creativity. I recognize that the use of technology is evolving in the space of environmental and experiential graphic design and to start to embrace the new set of tools that are quickly becoming an industry standard.
How do you see technology continuing to influence and enhance environmental graphics and storytelling?
I see environmental graphics already using technology to influence or enhance an environment and its storytelling. Especially in instances of hospitals and airports, where emerging tech like Augmented Reality (AR) is integrated into space to help users with specific directional wayfinding to specific destinations.
I also see the application of technology being used in more interactive multisensory experiences where brand storytelling or placemaking is more prevalent. An example could be a digital timeline or exhibition in a Corporate or Higher Education Building.
What inspires you lately?
I am excited about the direction environmental graphic design is going as it continues to merge with innovative technology. I am most excited for the future of immersive exhibitions that showcase experiential art in a multisensory, designed environment. The potential for brand storytelling and placemaking incorporating a mix of sound texture, vibrations or even scents can enhance the overall design and allow for diverse background to come together for a common purpose and be engaged, which creates a sense of belonging and shared identity.
What’s a design choice you think will be big this year? In other words, what’s your hot take for 2024?
I think environmentally sustainable design solutions will be a large theme this year, using recycled materials that are eco-friendly, designed for longevity, and reduce waste will in return education people on impact of sustainable options that can influence cost or design.
CHECK OUT WSA’S PODCAST, WORKPLACE CRAFTED, FOR MORE ON THE CONVERSATION AROUND WHAT 2024 HAS IN STORE FOR ARCHITECTS AND DESIGNERS.
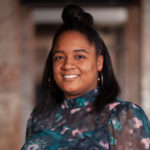 WSA Design Specialist Tianna St. James is a member of the
WSA Design Specialist Tianna St. James is a member of the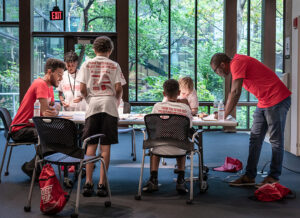 Therefore, as architects and adjacent design professionals, we must continue to celebrate & empower the creative diverse minds that we have in our local communities through design. One major step towards accomplishing this is by serving a population of diverse students and design professionals, all of whom are underrepresented in architecture and design. Through our Project Pipeline programs, such as the Design Summer Camp, we will continue to help foster the next generation of design professionals, change makers, civic leaders, and respected voices. We have, and always will, continue to advocate for inclusiveness, diversity, fellowship, equity, and excellence in design.
Therefore, as architects and adjacent design professionals, we must continue to celebrate & empower the creative diverse minds that we have in our local communities through design. One major step towards accomplishing this is by serving a population of diverse students and design professionals, all of whom are underrepresented in architecture and design. Through our Project Pipeline programs, such as the Design Summer Camp, we will continue to help foster the next generation of design professionals, change makers, civic leaders, and respected voices. We have, and always will, continue to advocate for inclusiveness, diversity, fellowship, equity, and excellence in design.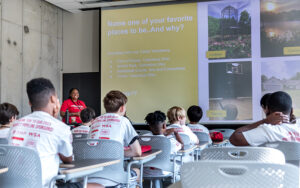 A memorable part of this year’s Design Summer Camp was witnessing the ‘aha’ moments for many students as they connected the beauty in their design ideas to their community and its functional needs of the built environment. They began to understand that we, as architects and designers, should not just be designing to design – every design choice impacts how people navigate throughout spaces, how we see, touch, smell and hear within those spaces. They held creative dialogues with their team members and our volunteers on how they could make their spaces inclusive to all. Watching as they prioritize the community members’ needs and how they began to learn the importance of diversity and inclusion was rewarding to witness. Plus, they created some amazing projects, models, and design ideas – that was the cherry on top!
A memorable part of this year’s Design Summer Camp was witnessing the ‘aha’ moments for many students as they connected the beauty in their design ideas to their community and its functional needs of the built environment. They began to understand that we, as architects and designers, should not just be designing to design – every design choice impacts how people navigate throughout spaces, how we see, touch, smell and hear within those spaces. They held creative dialogues with their team members and our volunteers on how they could make their spaces inclusive to all. Watching as they prioritize the community members’ needs and how they began to learn the importance of diversity and inclusion was rewarding to witness. Plus, they created some amazing projects, models, and design ideas – that was the cherry on top!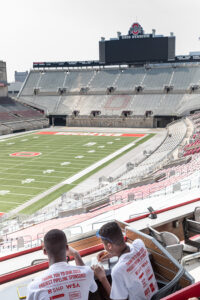 This camp was heavily influenced by mine and many other minorities’ educational experiences. It was extremely important to my team and I that the students were exposed to diverse architects, engineers, and adjacent design professionals from various ethnicities and backgrounds.
This camp was heavily influenced by mine and many other minorities’ educational experiences. It was extremely important to my team and I that the students were exposed to diverse architects, engineers, and adjacent design professionals from various ethnicities and backgrounds.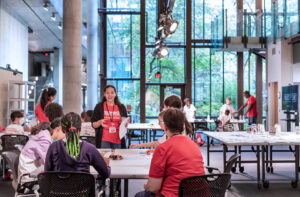 It was exciting and inspiring to watch how the students connected with our staff throughout the various stages of camp. There is power in educational experiences of course, but it is also just as powerful for our youth to simply be kids in a new environment – one that brings another sense of joy. Learning in these types of camps is very important, but also being able to provide a safe space for students to be themselves, to live and laugh in joy—especially in a world that doesn’t always respect or value them All of the students come from different backgrounds, races, ethnicities and experiences and they each deserve to feel heard, to explore their ideas, and to simply be a kid.
It was exciting and inspiring to watch how the students connected with our staff throughout the various stages of camp. There is power in educational experiences of course, but it is also just as powerful for our youth to simply be kids in a new environment – one that brings another sense of joy. Learning in these types of camps is very important, but also being able to provide a safe space for students to be themselves, to live and laugh in joy—especially in a world that doesn’t always respect or value them All of the students come from different backgrounds, races, ethnicities and experiences and they each deserve to feel heard, to explore their ideas, and to simply be a kid.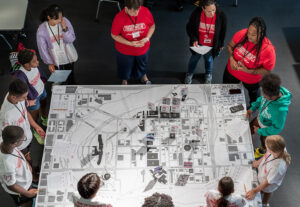 The team received so much amazing and positive feedback from parents, students, guests, and leading design professionals. Many parents said their children felt valued and heard. They also shared that they had a lot of fun and wished the camp was longer so they could continue working on their projects.
The team received so much amazing and positive feedback from parents, students, guests, and leading design professionals. Many parents said their children felt valued and heard. They also shared that they had a lot of fun and wished the camp was longer so they could continue working on their projects.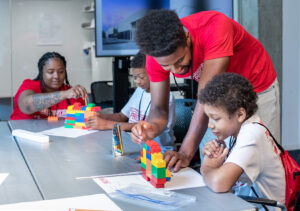 Project Pipeline understands the importance of being an advocate towards building up and diversifying the pipeline in architecture and design starting with our youth. I want everyone to know there is a nationally known platform that they can connect and engage with you on a professional level, but also on a human experience level. Understanding that if students from underrepresented communities are interested – even the slightest bit – in pursuing architecture, engineering, interior design, or any adjacent design profession, WE will be a resource within an organization that is here for them.
Project Pipeline understands the importance of being an advocate towards building up and diversifying the pipeline in architecture and design starting with our youth. I want everyone to know there is a nationally known platform that they can connect and engage with you on a professional level, but also on a human experience level. Understanding that if students from underrepresented communities are interested – even the slightest bit – in pursuing architecture, engineering, interior design, or any adjacent design profession, WE will be a resource within an organization that is here for them.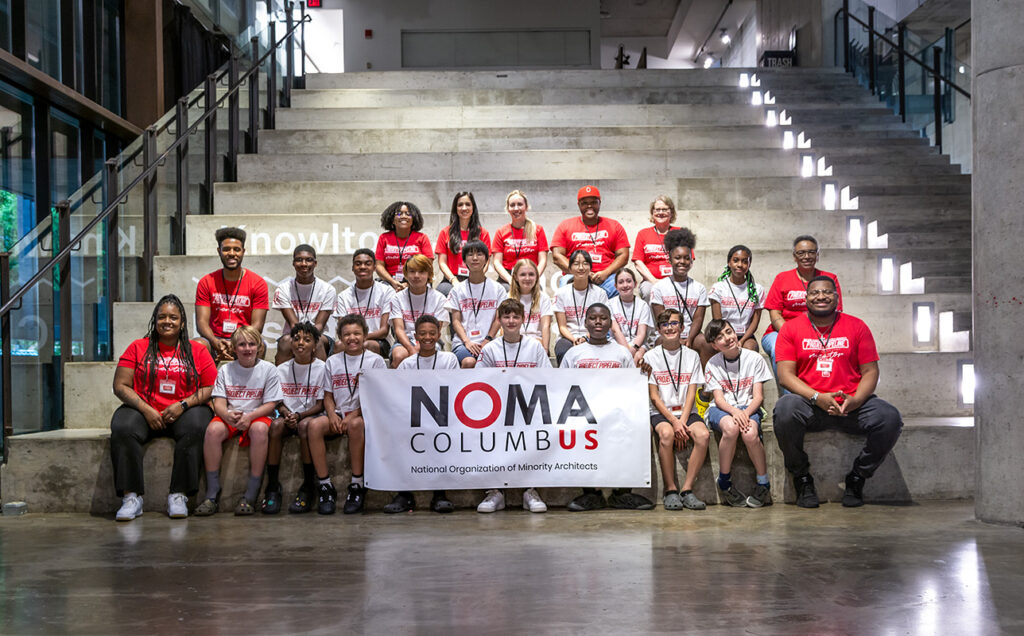
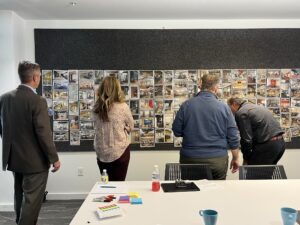
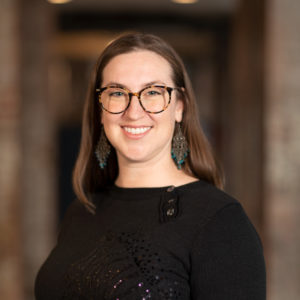
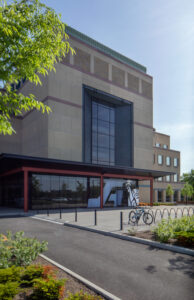 Springer: The first thought is physical accessibility. But when that is paired with equitability it opens the questions, and you have to think about the overlap.
Springer: The first thought is physical accessibility. But when that is paired with equitability it opens the questions, and you have to think about the overlap.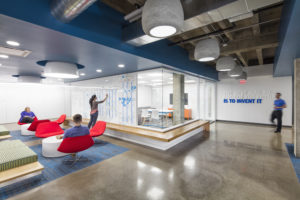 Nyktas: When those pieces respond and adapt in a seamless way, and when measures put in places aren’t obvious, that natural feeling makes a space feel inviting.
Nyktas: When those pieces respond and adapt in a seamless way, and when measures put in places aren’t obvious, that natural feeling makes a space feel inviting.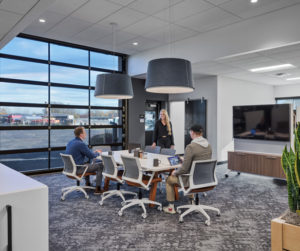 Springer: We’re starting to see more design choices like garage doors that provide visual connections to the outside and flexibility for a space. Harnessing technology and making sure workplaces have access to technology and can be accessed virtually is another need. When spaces don’t have those kinds of things, it starts to feel exclusive.
Springer: We’re starting to see more design choices like garage doors that provide visual connections to the outside and flexibility for a space. Harnessing technology and making sure workplaces have access to technology and can be accessed virtually is another need. When spaces don’t have those kinds of things, it starts to feel exclusive.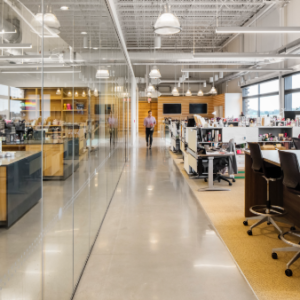 Williams: It’s a space that the moment anyone walks in, they feel a sense of belonging. They feel welcome and inspired. It encompasses how they’re treated, viewed, and experience the space. For example, gender-neutral bathrooms may seem minor to some, but potentially that one choice can hold a larger impact on a company’s culture and inclusivity through design. Intentional design choices always impact the first impression and well-being of a space. As designers those decisions are what we can champion, and I, personally, have always valued and appreciated how architecture is a powerful form of storytelling for everybody and every body.
Williams: It’s a space that the moment anyone walks in, they feel a sense of belonging. They feel welcome and inspired. It encompasses how they’re treated, viewed, and experience the space. For example, gender-neutral bathrooms may seem minor to some, but potentially that one choice can hold a larger impact on a company’s culture and inclusivity through design. Intentional design choices always impact the first impression and well-being of a space. As designers those decisions are what we can champion, and I, personally, have always valued and appreciated how architecture is a powerful form of storytelling for everybody and every body.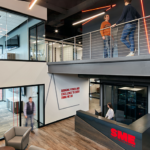
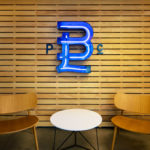
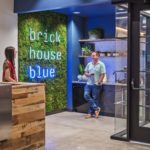
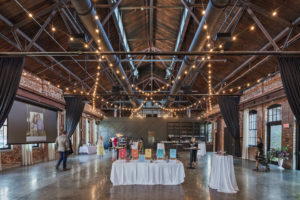 Located in Columbus’ Historic Italian Village District,
Located in Columbus’ Historic Italian Village District, 