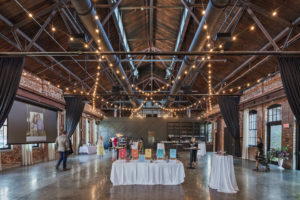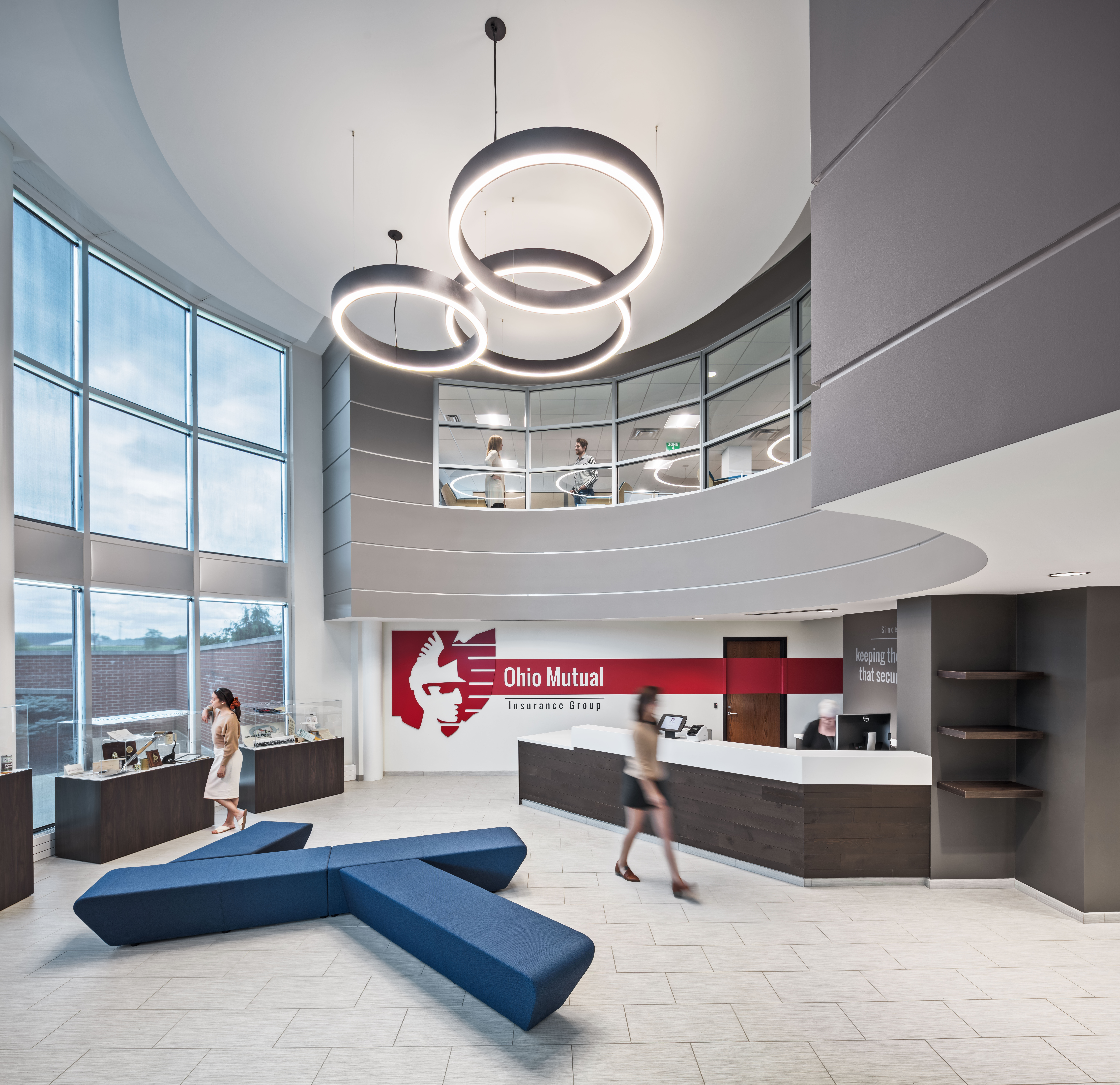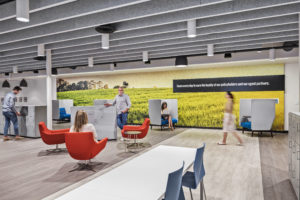Adaptive Reuse: Out with the New, In with the Old
Authored by Tim Hawk, FAIA
Adaptive reuse is in the name. It is the idea of taking a building that is vacant, outdated, or even just underutilized, and adapting it for a new purpose. But like most things, the theory and practice are separated by a few degrees of difficulty.
The laundry list of pros surrounding adaptive reuse is long – historic preservation, sustainability, increased access for densely populated neighborhoods, just to name a few. But there are two big speed bumps standing in the way of adaptive reuse becoming an architectural cure-all – cost and something we’ll call “technical difficulties.”
Adaptive reuse comes with a unique set of challenges which can range from ensuring that the building is up to code for its adapted use, to arranging space for new uses in an existing environment that was not initially created with those in mind. It is the multi-disciplinary team of architects, experience designers, and technical experts at WSA that makes it possible to take these adapted environments from concept to ribbon-cutting.
A Bright Idea
 Located in Columbus’ Historic Italian Village District, Edison Event Center is a new venue in BTTS Holdings’ event space portfolio. With the intention to diversify the types of venues available to clients, the BTTS team wanted to celebrate this history-steeped early 1900s warehouse. By pairing the building’s existing historic materials with luxe, contemporary finishes, WSA transformed this vacant, crumbling warehouse into an airy, versatile venue that seamlessly accommodates up to 175 guests.
Located in Columbus’ Historic Italian Village District, Edison Event Center is a new venue in BTTS Holdings’ event space portfolio. With the intention to diversify the types of venues available to clients, the BTTS team wanted to celebrate this history-steeped early 1900s warehouse. By pairing the building’s existing historic materials with luxe, contemporary finishes, WSA transformed this vacant, crumbling warehouse into an airy, versatile venue that seamlessly accommodates up to 175 guests.
The warehouse was the former site of Columbus Electrical Works. After our technical team completed early code-compliance analysis, our architects and designers set out to transform the space. With the events industry rocked by the onset of the pandemic, our design team needed to quickly adapt the spacious layout to host smaller gatherings within the double-height ballroom.
Tracks attached to the underside of existing trusses allow floor-length drapery to span the width of the ballroom, dividing the space into thirds. These flexible fabric walls allow clients to tailor the ballroom to their event, sequestering excess square footage and dampening acoustics for more intimate events without detracting from the historic charm of the ballroom. Large scale environmental graphics were carefully crafted to blend into the building’s rustic charm and provide engaging social media moments for guests. To soften the industrial brick and poured concrete, a moss wall installation greets guests upon entry and wraps into the ballroom. An expansive exterior courtyard with trimmed greenery and ample seating offers an additional space to reserve, either individually or for a cocktail hour between ceremony and reception. This industrial warehouse with elegant finishes strikes the perfect balance to host a variety events and themes for BTTS Holdings’ private and corporate clients.

